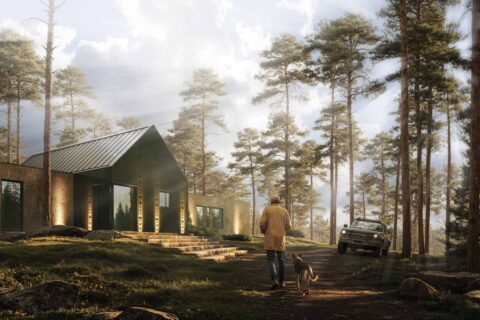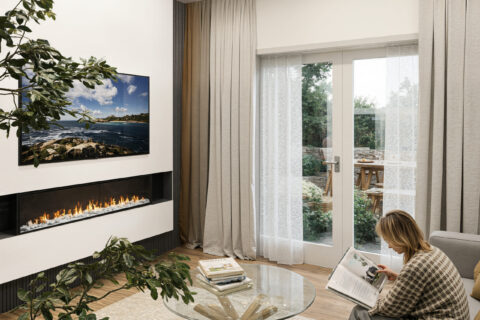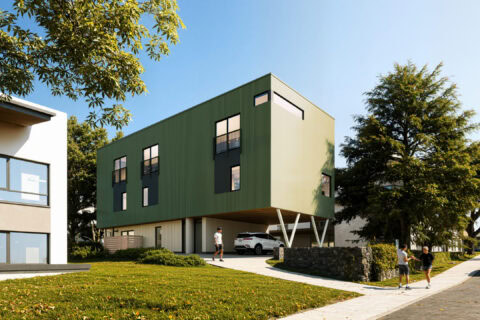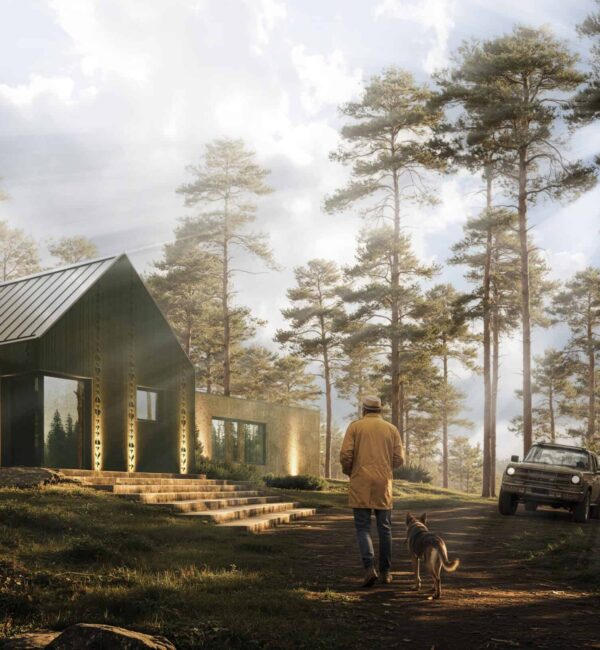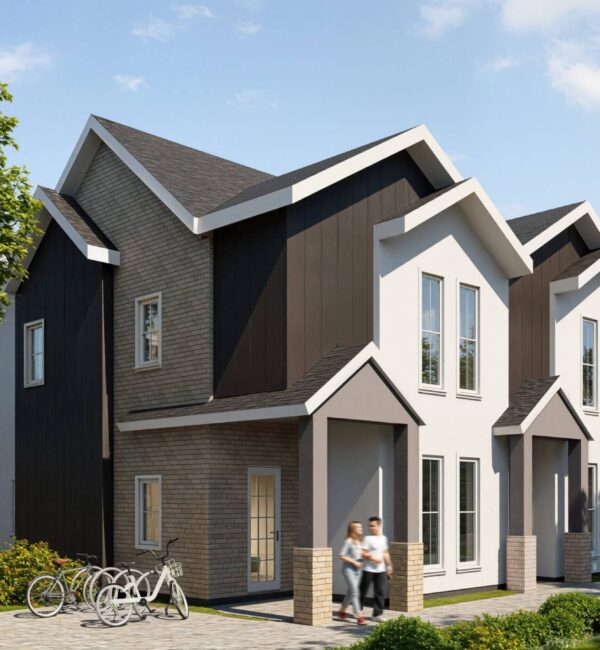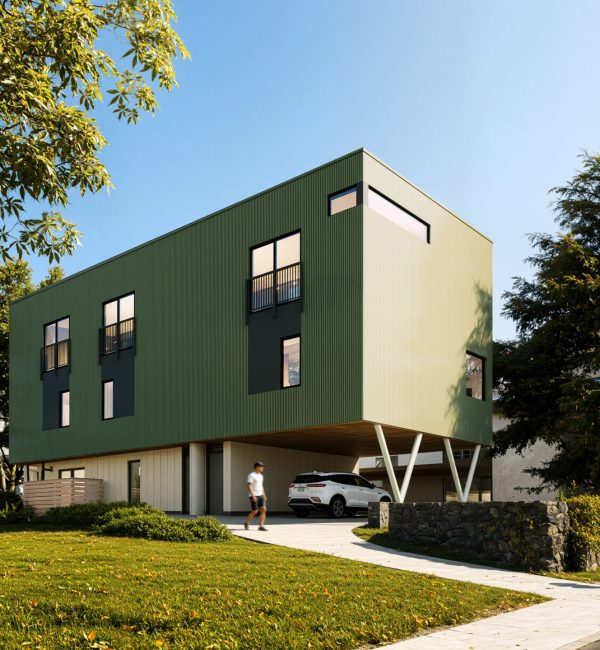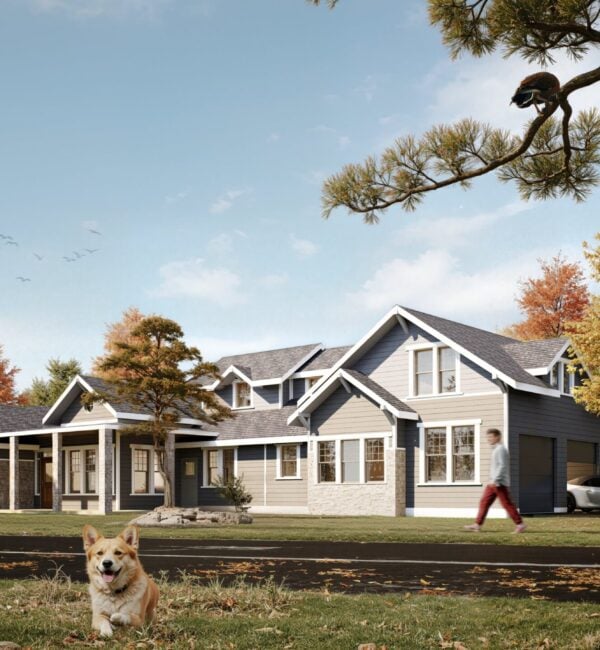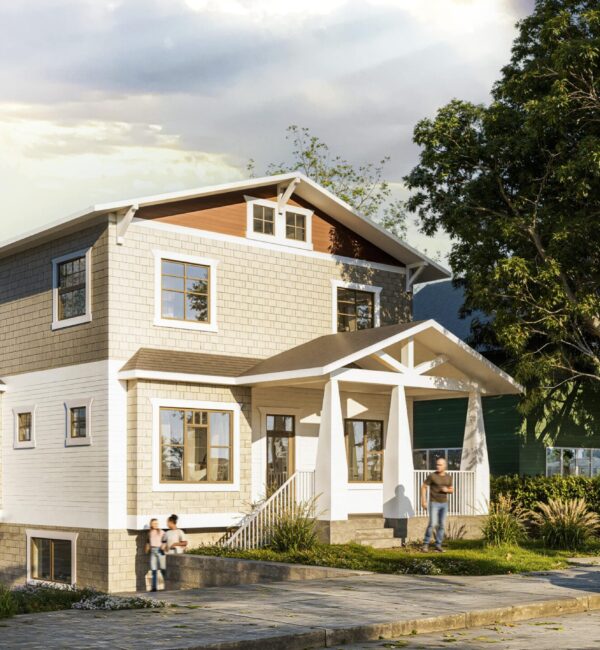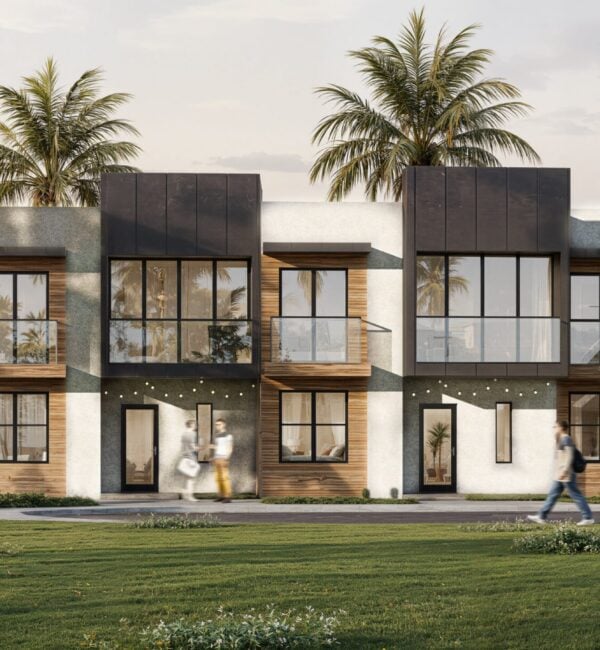Pacific Render Studio – Comprehensive Design & Visualization Services
Pacific Render Studio is a leading design and visualization studio based in Victoria, BC, offering a wide range of services including architectural rendering, 3D exterior and interior visualizations, photorealistic 3D floor plans, architectural animations, site plans, marketing visuals, web development, and graphic design for developers, architects, builders, and creative teams.
We work with clients across Canada (Vancouver, Toronto, Montreal, Calgary, Ottawa, Edmonton, Victoria, Vancouver Island) as well as internationally in the United States, Europe, UK, and Middle East.
From single-family homes and townhomes to multifamily, commercial, and mixed-use developments, our visuals and digital solutions help clients communicate design intent, showcase materials and lighting, create immersive presentations, accelerate approvals, and impress stakeholders worldwide.
Our Services
We bring your architectural visions to life with 3D renderings, floor plans, animations, web & graphic design. Present your projects beautifully and effectively.
Exterior Architectural Renderings
High-end 3D visualization of building facades and exterior environments.
Explore ExteriorInterior Architectural Renderings
Detailed 3D interiors for residential and commercial projects.
Explore Interior3D Floor Plans
Three-dimensional floor plans with realistic furniture and textures.
Explore 3D Floor PlansGraphic Design
Branding, social media visuals, marketing graphics, and materials.
Explore Graphic DesignWeb Development
Website design and development with full UI/UX and interactive showcases.
Explore Web DevelopmentOur Cases
Explore Pacific Render Studio’s portfolio of photorealistic 3D architectural renderings, interior & exterior visualizations, and 3D floor plans for Canadian real estate projects.
Our Works
Download Our Presentation
Download our full presentation to discover how Pacific Render can help showcase and elevate your projects through architectural renderings, web development, and graphic design.
Explore PresentationLatest Projects
We focus on long-term partner relationships
Building strong, long-lasting relationships with developers, architects, and design teams across Canada.
What Clients Say
Stan and his team are fantastic to work with. Fast communication, great attention to detail, and stunning final renders.
Robert Starkey Read on GoogleAttentive, responsive, and eager to deliver quality work. Feedback is always handled professionally.
Dale Degagne Read on GoogleWe work with Pacific Render constantly. Strong project management and high-quality visualizations.
Artur Briz Read on GoogleWhy Choose Pacific Render Studio for Architectural Rendering Services in Canada
Showcase your projects across Vancouver, Victoria BC, Vancouver Island, Toronto, Calgary, Montreal with high-quality architectural rendering services. Our Canadian-based team delivers precise 3D visualizations for residential, multifamily, commercial, and institutional projects — helping developers, architects, and designers communicate design intent, impress clients, and gain approvals faster.
Residential Townhomes – Vancouver Island
High-end renderings for townhome projects in Victoria and nearby Vancouver Island communities, capturing facades, landscaping, and context photorealistically.
Multifamily Buildings – Greater Vancouver
Exterior and interior visualizations for multifamily projects in Vancouver, Burnaby, Richmond. Showcase layouts, materials, and lighting effectively.
Single-Family Homes – Victoria BC
Photorealistic renderings for custom homes and residential developments in Victoria BC, including gardens, interiors, and exterior finishes.
Commercial & Mixed-Use Projects – Toronto & Calgary
3D visualizations for offices, retail, and mixed-use developments in Toronto, Calgary, and Montreal. Accurate lighting, materials, and context for marketing and approvals.
Luxury Residences – Vancouver
High-end interior and exterior renderings for villas and luxury homes in Vancouver and West Vancouver.
Institutional & Public Buildings – Across Canada
3D visualizations for schools, hospitals, civic buildings, and other institutional projects anywhere in Canada, perfect for presentations and stakeholder approval.
Custom Projects
Unique interior or exterior architectural renderings for projects outside standard categories anywhere in Canada.
Pacific Render Studio provides expert architectural rendering services across Canada, covering Vancouver, Victoria BC, Toronto, Montreal, Calgary, and Vancouver Island. We specialize in photorealistic interior and exterior renderings for residential, multifamily, commercial, institutional, and custom projects, helping developers, architects, and design teams present projects with clarity, impress clients, and obtain approvals faster.
FAQ
We specialize in interior and exterior renderings, dusk and night scenes, animations, and walkthrough videos — for both residential and commercial projects.
Absolutely. Revisions are part of every project — our goal is to make sure you’re fully satisfied with the final result.
Yes, always. These elements bring life, context, and realism to each scene — regardless of the budget.
Yes — we provide accurate, detailed quotes within just a few hours of receiving your materials and project scope.
We do. Our team provides full digital support — from branding and presentations to high-performing websites.
We’re based in Victoria, on Vancouver Island, BC — and we work with clients locally, across Canada, and internationally.
Yes, we’re a full-cycle creative studio. We develop clean, fast, and effective websites designed specifically for developers, projects, and property sales.
Absolutely! We create banners, ads, social media visuals, and custom graphic design to support your marketing and project needs.

