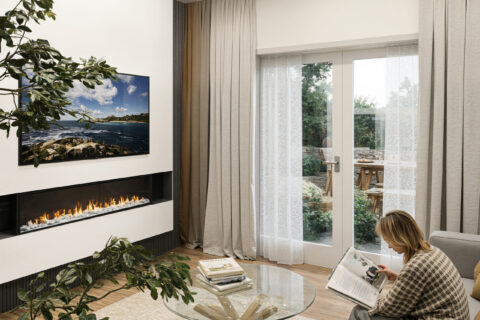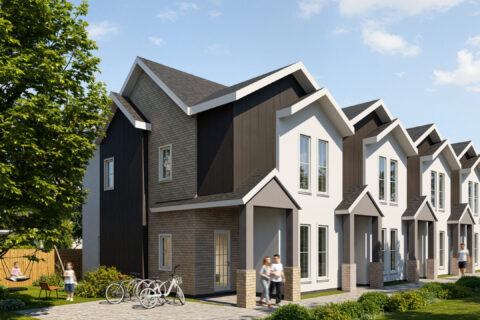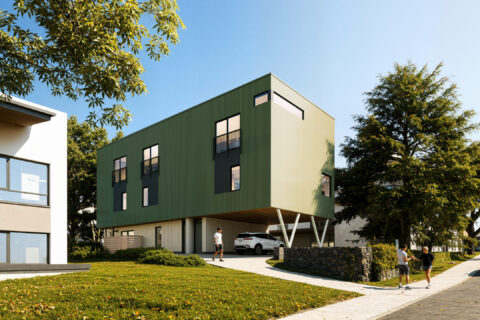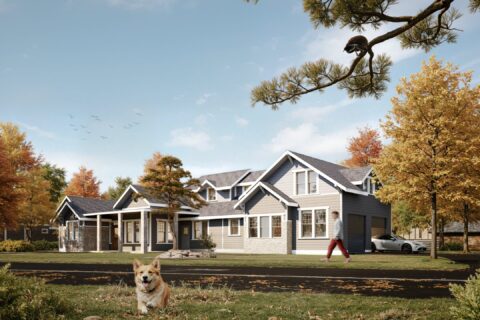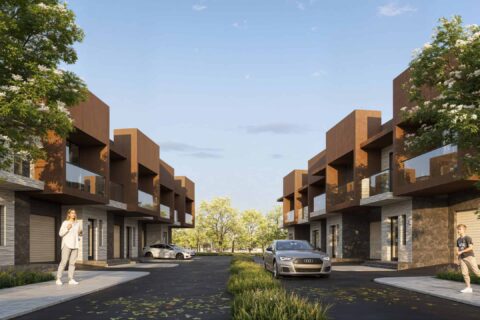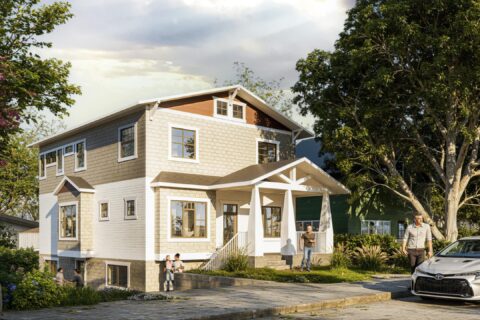Interior Rendering
Services
Interior Renderings
Designed to Elevate Your Vision
Typical Project Timeline

Start – Project Kickoff
We start by reviewing your architectural drawings, references, and design intent. This step includes aligning on scope, timeline, and deliverables to ensure a clear and efficient workflow. Our team may request CAD files, sketches, material references, or inspiration imagery to fully capture your vision from the outset.

3D Interior Scene Modeling
Using the provided materials, we develop a detailed 3D model of your project. This includes architectural massing, key structural elements, site context, and basic lighting setup. We then present a set of grayscale (clay) camera views for you to select the optimal angle and composition for the rendering.


Draft Rendering & Revisions
Once the camera view is approved, we create a full-color draft rendering with initial lighting, materials, and mood. You’ll have the opportunity to review and provide feedback, and we include up to three rounds of revisions to refine textures, lighting, landscaping, and overall visual tone.

Final Delivery
After final approval, we prepare and deliver your high-resolution render(s) in the requested format(s), suitable for use in presentations, marketing materials, or development packages. We ensure every pixel reflects the quality and intent of your design.


