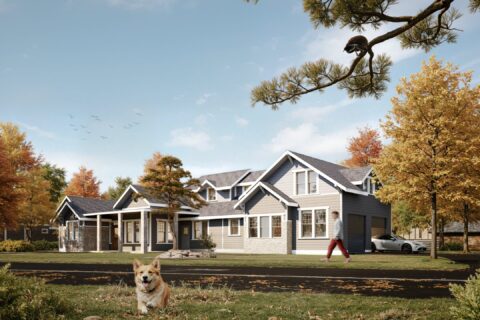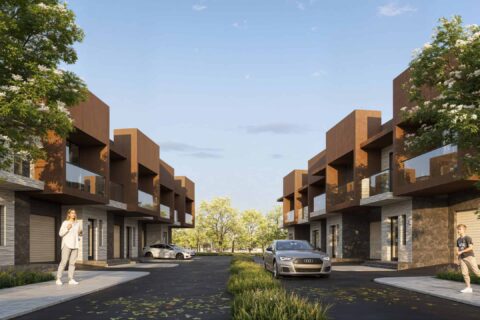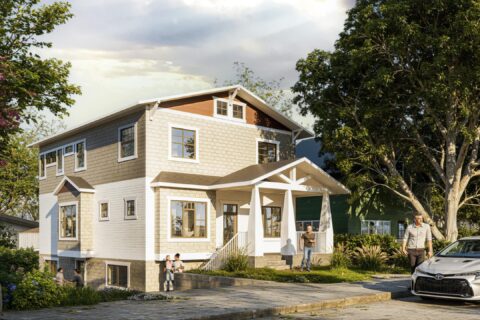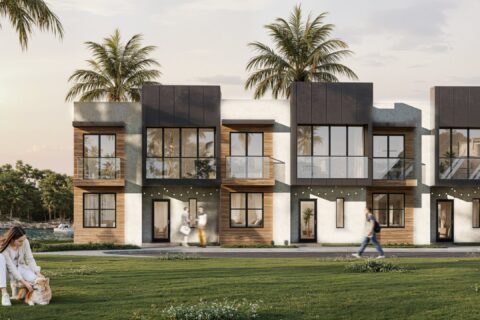3D Floor Rendering
Services

Start – Project Kickoff
We begin by collecting and reviewing your architectural floor plans, layout drawings, and any additional design references. During this phase, we define the scope of the 3D floor plan, confirm levels of detail (furniture, materials, finishes), and align on timeline and final deliverables. We may also request CAD or DWG files, room schedules, and design guides to ensure accurate spatial representation.
3D Floor Plan Modeling
Based on the provided materials, our team constructs a detailed 3D model of your floor plan. This includes walls, doors, windows, furniture layout, flooring, and any key architectural features. The space is built with clarity and function in mind, allowing for an engaging, easy-to-read visual layout. You’ll receive preview angles or static perspectives to review composition before moving forward.



Draft Rendering & Revisions
We deliver a full-color draft of the 3D floor plan that reflects the layout, materials, furnishings, and lighting. This rendering offers a clear overview of spatial flow and interior relationships. You can request up to three rounds of revisions, allowing adjustments to color schemes, furniture placement, materials, or lighting to align the final image with your goals.
three rounds of revisions, allowing adjustments to color schemes, furniture placement, materials, or lighting to align the final image with your goals.








